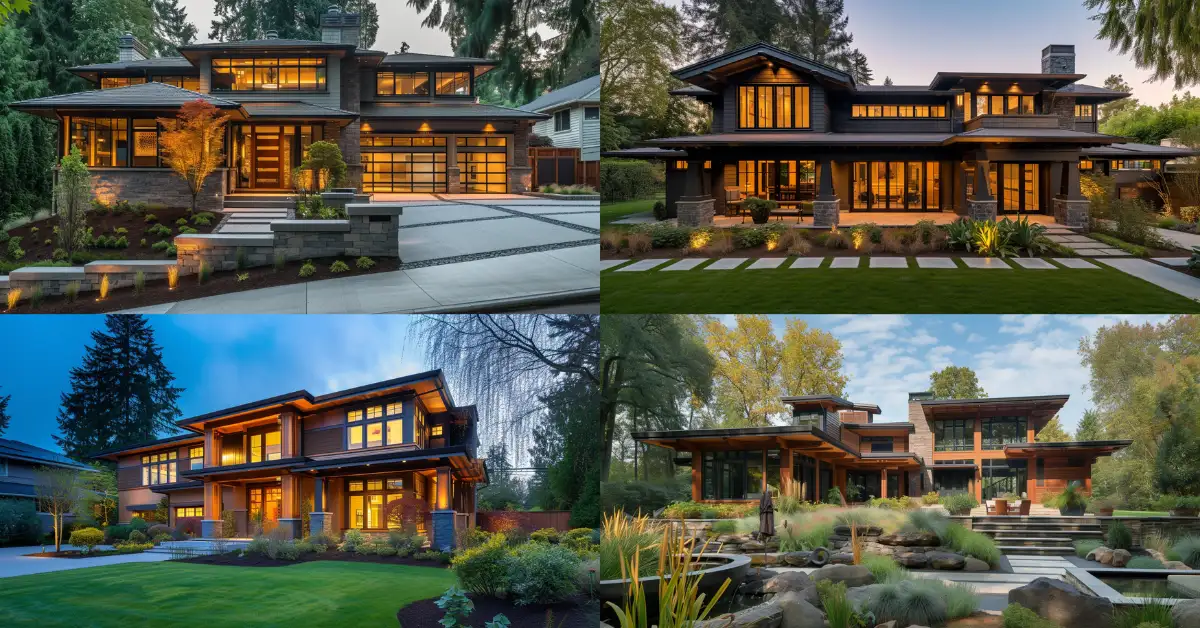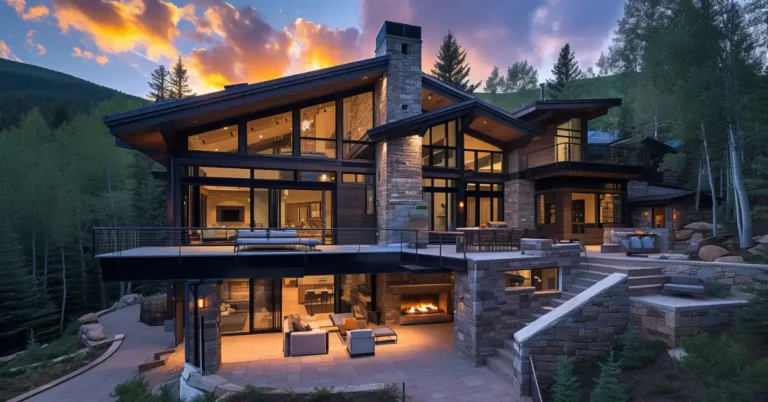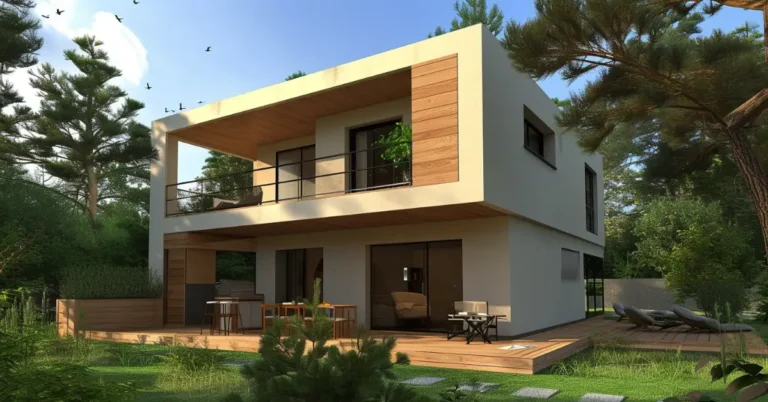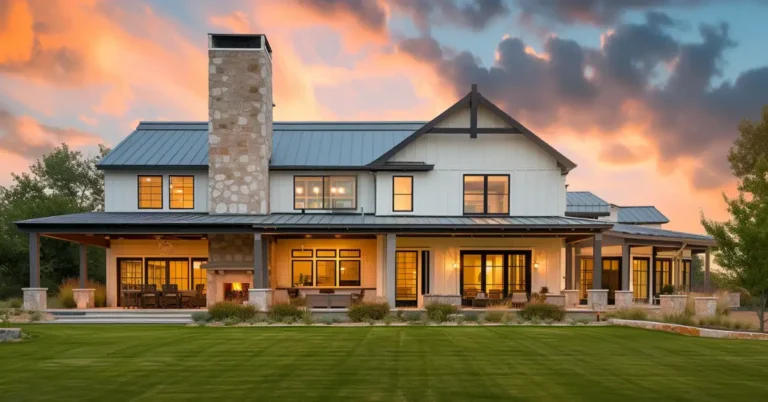Explore the allure of the contemporary craftsman house, where modern meets artisanal tradition. This architectural style, rooted in the Arts and Crafts movement, offers a unique blend of handcrafted quality and natural materials that cater to modern living without sacrificing character. Discover how the distinctive woodwork, inviting porches, and open layouts of these homes provide both a historical nod and contemporary comfort.
What Defines a Contemporary Craftsman House?
Here is all in short!
| Feature | Description |
|---|---|
| Natural Materials | I see natural wood, stone, and brick commonly used both inside and out, emphasizing a connection with nature. |
| Built-in Furniture | Custom built-in cabinetry and seating are a nod to the handcrafted origin of craftsman-style homes. |
| Open Floor Plans | Modern updates mean more open spaces that merge living, dining, and kitchen areas for a seamless flow. |
| Exterior Details | I notice low-pitched rooflines, wide eaves with exposed rafters, and a mix of materials on the façade. |
| Interior Woodwork | There’s often extensive woodwork, including exposed beams and detailed trim around windows and doors. |
| Decorative Elements | Stained glass windows and use of mixed metals for fixtures add a bespoke touch without overwhelming the senses. |
| Modern Amenities | Despite their traditional roots, these homes typically boast current technology and energy-efficient systems. |
While maintaining the spirit of its early 20th-century ancestors, the contemporary craftsman home integrates the clean, unfussy lines popular in current design trends. Beyond their aesthetic appeal, these homes often reflect a sustainable approach to living, marrying the best of old-world craftsmanship with the benefits of modern innovation.
Architectural Features
When I explore the design of a contemporary craftsman house, I’m immediately drawn to its distinct architectural features.
Interior Design Elements
Contemporary craftsman homes celebrate the beauty of natural materials such as wood and stone. Inside, you’ll frequently see exposed beams across ceilings, providing a sense of openness and rugged charm. Built-in furniture like window seats and nooks maximizes space and invites cozy living. Earthy tones and handcrafted woodwork create a warm, inviting atmosphere, and often feature custom nooks for both functionality and aesthetic appeal.
- Materials Used: Wood (especially oak), stone, brick
- Common Features:
- Beams: Exposed to showcase craftsmanship
- Built-ins: Window seats, shelving, cabinetry
- Color Palette: Earth tones, warm hues

Exterior Characteristics
The exterior of a contemporary craftsman home includes tapered columns that support the porch roof, often resting upon sturdy stone or brick bases. The overhanging eaves with exposed rafters or decorative brackets are iconic, framing the home’s structure. Exterior walls made from a mix of materials such as wood, stone, brick, and stucco lend to the handcrafted look, while deep front porches beckon social interaction and a communal vibe.
- Roof: Low-pitch, gabled, commonly with wide eaves
- Porch: Deep, often covered, with tapered columns
- Materials: Wood, stone, brick, stucco
- Walls: Exteriors with a mix of different textures and materials
Design Elements and Accessories
When I think of a contemporary craftsman house, the unique blend of traditional arts and crafts movement aesthetics with modern design immediately comes to mind. This style celebrates natural beauty and fine craftsmanship, focusing on quality materials and functional design.

Furniture and Decor
In my living room, I like to feature furniture that reflects the artisanal values of the craftsman era, with a modern twist. For instance, you’ll find seating arranged to complement the fireplace, a central element adorned with handcrafted tile that showcases intricate designs. The use of earth tones and brown hues in my fabrics and finishes adds warmth to the space. Wooden accent pieces with clean lines maintain the simplicity and honest expression of the materials.
- Material Choices: I am sure to choose furniture crafted from natural materials like wood and stone.
- Color Palette: My decor items follow an earth-tone color scheme, integrating brown, green, and warm hues.
- Textile Textures: I opt for naturally woven textiles that add an organic feel to the space.
Outdoor Spaces
The outdoor area of a contemporary craftsman home is my favorite spot to unwind. The covered front porches with porch posts create an inviting transition from the indoors to the outdoors. These architectural details are essential not only for their functionality but also for their iconic aesthetic appeal. I often admire the stone pathways leading to the garage, which is typically attached to maintain the cohesive design of my home. The garage doors themselves are often bespoke pieces that mirror the craftsmanship seen throughout the rest of the property, sometimes featuring exposed beams for that extra authentic touch.
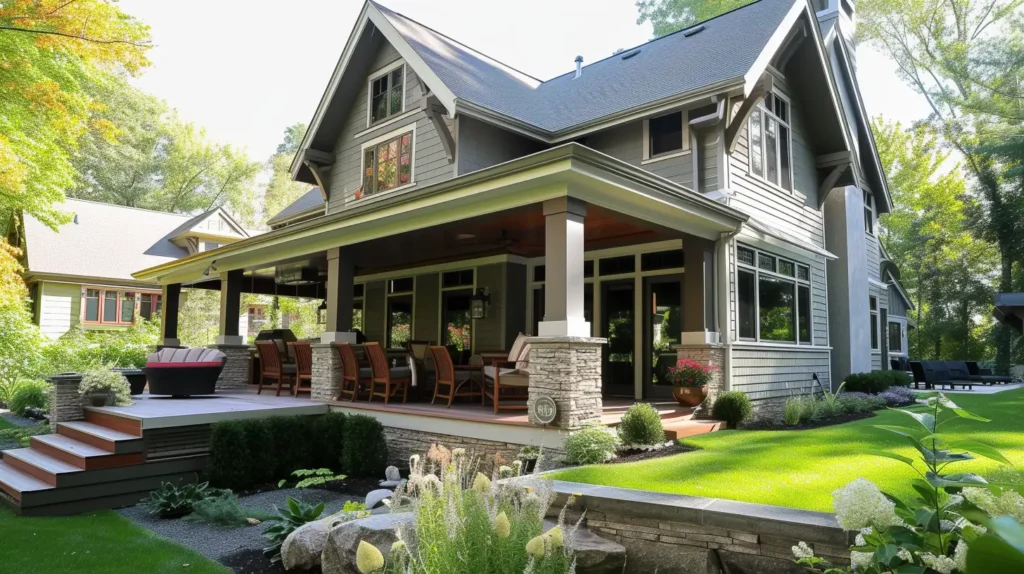
- Porch Seating: My porch is set up with comfortable seating to enjoy the natural surroundings.
- Landscaping: I incorporate earthy elements in my garden, with native plants and stone features that echo the craftsmanship aesthetic.
Floor Plans and Layouts
When I think of a contemporary craftsman house, the unique floor plan and thoughtful layout stand out as prime features. This architectural style melds traditional workmanship with modern design, ensuring that each square foot is utilized effectively.
Sizing and Dimensions
I’ve noticed that most craftsman house plans balance spaciousness with a cozy atmosphere. Beds and baths typically range from 3 bedrooms and 2 full bathrooms to larger designs offering 4 bedrooms or more with at least 2 full bathrooms and additional half bathrooms. A plan might cover anywhere from 1,500 to 3,000 square feet, with an average depth of 50 feet and width of 40 feet, providing ample space without sacrificing the charm of the craftsman aesthetic.
- Bedrooms: 3 – 5
- Full Bathrooms: 2 – 3
- Half Bathrooms: 1 or more
- Total Square Footage: 1,500 – 3,000 sq ft
- Average Depth: 50 feet
- Average Width: 40 feet

Optimizing for Natural Light and Function
In the layout of my contemporary craftsman home, I place a strong emphasis on maximizing natural light. Large windows and thoughtful placement are key, with living areas positioned to catch the morning sun and bedrooms arranged for privacy and quiet. The floor plan encourages a free flow between the kitchen, dining, and living spaces, often with an open-concept layout. The entry location is carefully chosen to create an inviting transition into the home, with a foyer or mudroom to greet residents and visitors alike.
- Natural Light: Large windows, strategic room placement
- Square Footage Breakdown:
- Living Area: Open-concept, well-lit
- Bedrooms: Privately located, comfortable
- Entry Location: Designed for welcoming entrance
Craftsman Building Specifications
When I think of a contemporary craftsman house, attention to detail and quality materials immediately come to my mind.

Materials and Craftsmanship
Contemporary craftsman homes are renowned for their use of natural materials that complement the surrounding environment. I often find that woodwork is a standout feature, showcasing the beauty of handcrafted details. For instance, rafter tails and brackets are common, often left exposed for added character. The wood siding typically emphasizes horizontal lines, contributing to the signature look of the craftsman style.
- Wood Siding: Typically natural or stained, not painted
- Ceiling Heights: Varied, often higher in common areas for spacious feel
- Green Materials: Use of sustainably sourced or reclaimed materials
Structural Elements
The structure of a craftsman home resonates with simplicity and durability. Standard 2×4 framing is common; however, an optional 2×6 is used for enhanced structural integrity and energy efficiency. The max ridge height is often designed to be in proportion to the surrounding landscape, ensuring the house doesn’t overshadow nature’s beauty.
- Framing Type: Stick, providing a reliable and traditional building method
- Rafter Tails: Designed to protrude beyond the wall, offering distinctive charm
- Craftsman House Plans: Thoughtful layouts geared towards functionality and flow

How I Would Design My Contemporary Craftsman House
Here is how I design my Contemporary Craftsman House!
Exterior Features:
| Feature | Description |
|---|---|
| Facade | Natural materials like stone and wood, with a muted color palette for a harmonious look. |
| Windows | Large, double-hung windows for ample natural light. |
| Roof | Low-pitched gable to emphasize horizontal lines. |
| Space | Ambiance | Key Elements |
|---|---|---|
| Kitchen | Warm and inviting | An island with seating, custom wood cabinetry, and energy-efficient stainless steel appliances. |
| Living Room | Open and airy | Exposed wooden beams, a stone fireplace, and built-in shelving. |
| Washroom | Clean and tranquil | Freestanding tub, walk-in shower, and double vanities. |
For my personal contemporary craftsman house project, I’d emphasize sustainability and efficiency. The materials would be eco-friendly, and the layout designed to reduce energy consumption.
A priority for me is creating flowing, interconnected spaces that strike a balance between privacy and social gathering areas. I’d weave in custom woodwork and built-in furniture that respect the craftsman tradition while adding a sleek, modern character.
The key to my approach is blending old-world charm with modern convenience to create a home that is not only a showcase of design but also a wonderfully livable space.
FAQ – Contemporary Craftsman House
What is a contemporary Craftsman house?
A contemporary Craftsman house blends traditional Craftsman characteristics like natural wood and stone with modern design elements
How do you make a Craftsman house look modern?
To make a Craftsman house look modern, you can open up the interior space, incorporate clean lines, update the color palette with fresh, neutral tones, and blend sleek, contemporary fixtures with classic Craftsman details.
What makes a house a Craftsman style?
A Craftsman-style house typically features low-pitched gable roofs, overhanging eaves with exposed rafters, handcrafted stone or woodwork, and a porch with thick square or tapered columns.
Are Craftsman houses expensive?
Craftsman houses can be expensive due to their detailed craftsmanship and use of high-quality materials. Costs vary by location and finishes, but building a Craftsman home can range from $125 to $300 per square foot.
If you enjoyed our blog post on “Contemporary Craftsman House,” we’d love to hear your thoughts! Please drop a comment below to share your experience with us.
If you want to keep reading more from us, have a look at these articles.

