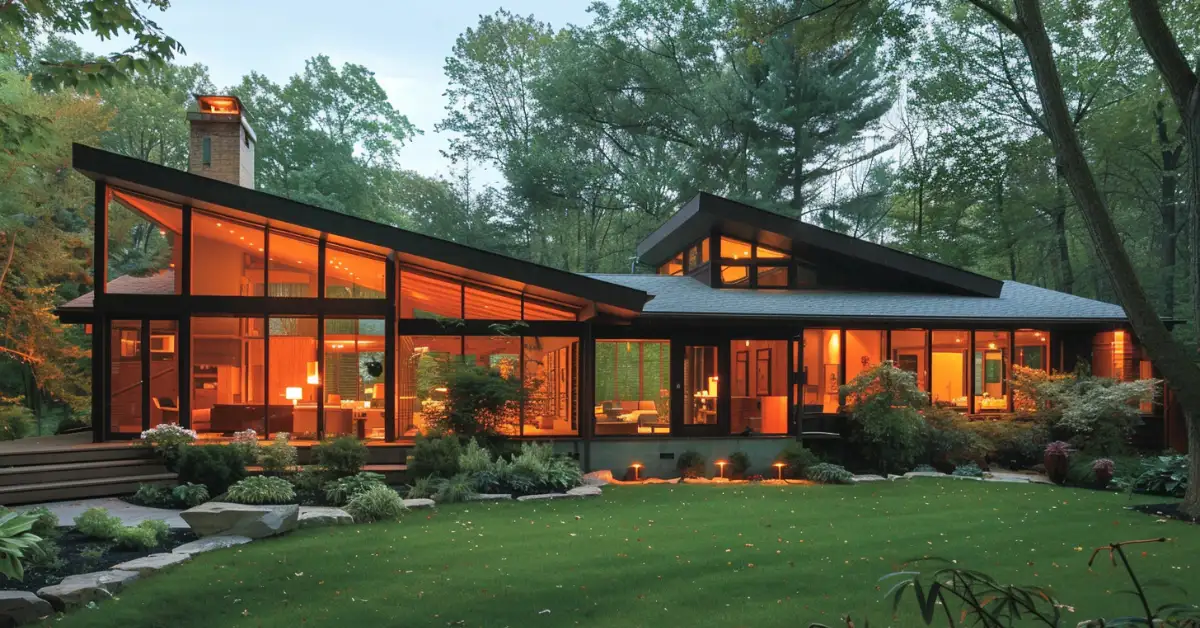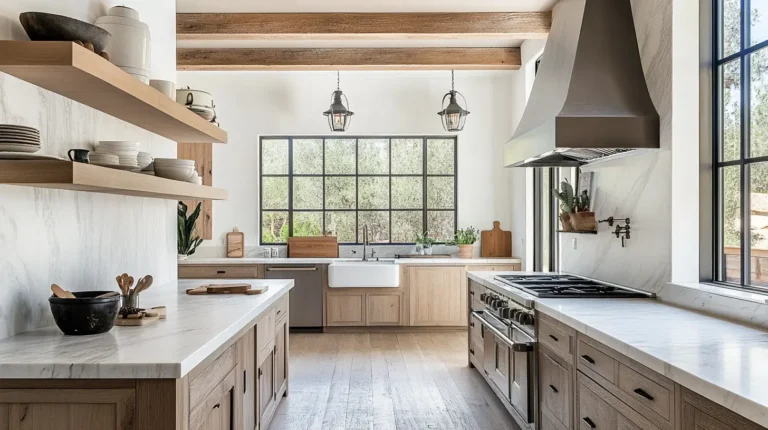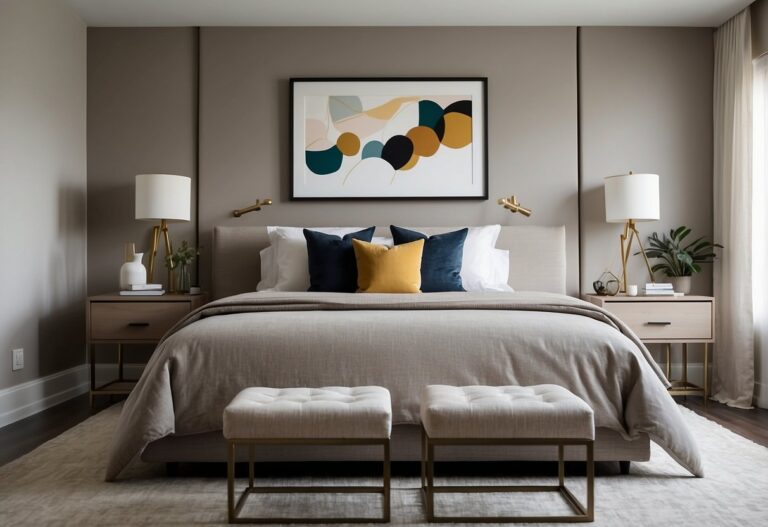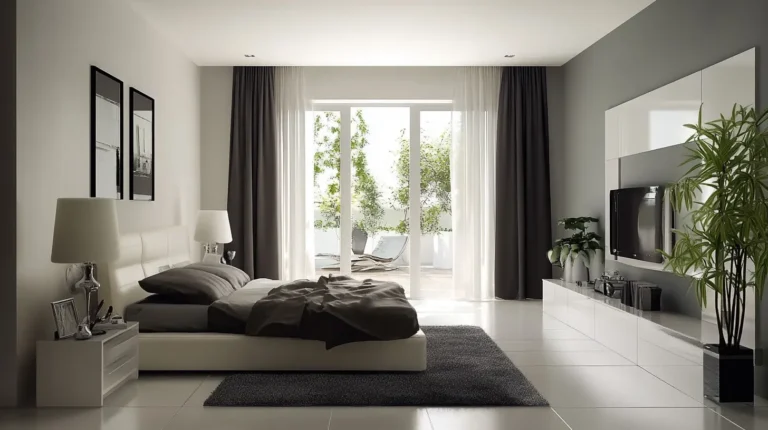Discover the allure of the modern ranch house, where classic design meets contemporary living. These homes, known for their open layouts and connection to nature, are evolving to match today’s minimalist trends, offering a blend of simplicity, elegance, and functionality. Explore how the iconic ranch style adapts to current lifestyles, promising enduring appeal in the ever-changing real estate market.
What Defines a Modern Ranch House?
Here is all in short about a modern ranch house!
| Feature | Description |
|---|---|
| Shape | Often rectangular, U-shaped, or L-shaped in design. |
| Roof | Low-pitched roofs are a hallmark of this style. |
| Windows | Large windows and sometimes sliding glass doors for ample natural light. |
| Outdoor Space | Patios or decks are standard, making the most of the surrounding landscape. |
| Construction | Simple, streamlined construction with a mix of materials like brick, stone, and wood. |
| Floor Plan | Open floor plans are favored, facilitating a seamless flow throughout the home. |
| Garage | An attached garage is typically included for convenience. |
Our appreciation for modern ranch homes lies in their ability to offer both function and form. They maintain a low profile that complements the environment, while large windows pull the outdoors in, creating airy and well-lit spaces. It’s the modern ranch house’s commitment to simplicity and open living that continues to capture our hearts, making it an enduring and popular choice for many homeowners.

Design Principles of Modern Ranch Houses
We’ve seen a resurgence in the popularity of the modern ranch house, characterized by its innovative updates to the traditional ranch style.
Architectural Features
Modern ranch houses often boast asymmetrical designs that deviate from traditional symmetry, giving them a contemporary edge. Key elements include low-pitched roofs and expansive windows that enhance natural light. You’ll notice a strong emphasis on simplicity and clean lines, reflecting a minimalist aesthetic. Contemporary updates often introduce cathedral ceilings to amplify the sense of space, challenging the single-story expectation by adding volume to interiors.

Floor Plan Layouts
The heart of a modern ranch house is its open floor plan, which encourages a communal atmosphere. Spaces within the home flow into one another seamlessly—sans walls—combining living, dining, and kitchen areas. This open layout not only facilitates social interaction but also introduces a practical ease to daily family life, blending functional areas without clutter or confinement.
Indoor-Outdoor Synergy
Indoor-outdoor living is indispensable in modern ranch homes, promoting a lifestyle that balances coziness with a connection to nature. Sliding glass doors and well-positioned patios blur the distinction between inside and outside. Homeowners value privacy while still wanting a home that embraces its surroundings. Landscape designs are often integrated from the conceptual stages, turning gardens and terraces into extensions of the living space.

Exterior and Interior Elements
When imagining a modern ranch house, we conjure up images of expansive, airy spaces that blend seamlessly with natural surroundings. The exterior and interior elements of these homes are pivotal in achieving this harmony.
Material Choices
We often see a mix of traditional and innovative materials in modern ranch houses. Exterior walls might be finished with stucco providing a smooth, contemporary look that complements natural landscapes. Inside, we might find reclaimed wood elements alongside concrete or steel, adding to the home’s character and sustainability.
- Exterior: Stucco, wood siding, stone accents
- Interior: Reclaimed wood, concrete floors, steel beams

Window Designs
Large windows are integral to modern ranch homes, allowing natural light to flood interior spaces and offering expansive views of the outdoor scenery. These windows not only bridge the gap between indoors and outdoors but also enhance the home’s energy efficiency and lighting quality.
Design Features:
- Floor-to-ceiling windows
- Skylights for added sunlight
Ceiling Heights and Details
In these homes, we observe varying ceiling heights that create visual interest and define different areas within an open floor plan. Vaulted or high ceilings can be found in communal spaces like the living room to add a sense of grandeur and openness.
Ceiling Variations:
- Vaulted ceilings in living areas
- Beamed ceilings over dining spaces

Layout Specifications
When we think about the quintessential modern ranch house, it’s all about maximizing space and merging indoor with outdoor living.
Bedroom and Bathroom Configuration
Modern ranch homes often feature a split-bedroom layout with a master suite on one side and additional bedrooms on the other. This setup increases privacy, especially when two master suites or an in-law suite are included. Typically, you’ll find:
- Bedrooms: 3+
- Bathrooms: 2+
Some ranch floor plans include a bonus room that can serve as an extra bedroom, if necessary.

Living Area and Den
The living area of a modern ranch house is designed to be open and spacious, often incorporating a den as a cozy space for family gatherings.
- Den: Often with daylight exposure for natural light
- Living Room Area: Open-concept for a seamless flow
The dimensions of these spaces are crafted to balance privacy with the need for family interactions, featuring:
- Width: Generally between 12-18 feet
- Depth: Typically 12-16 feet

Kitchen and Dining Areas
The kitchen and dining areas of a modern ranch house are places of delight.
- Kitchen: Central island, spacious countertops
- Dining Area: Open to the kitchen, often with views to the outdoors

These areas usually cover a generous portion of the floor plans and are designed to blend effortlessly with the living spaces. Kitchens sometimes lead to a back deck or have modern basement access if a walkout feature is present. The area here is crucial to accommodate cooking and social activities, with an emphasis on ease of movement and utility.
Outdoor and Accessory Spaces
We all know that the charm of a modern ranch house extends far beyond its interior. The outdoor and accessory spaces are where functionality meets aesthetics, providing not just utility but also a seamless flow from the indoors to the tranquil outdoors.
Garage and Driveway
Our attached garage is much more than a storage space for vehicles; it’s an extension of the home that reflects modern design. Large enough to accommodate two cars, our garages often feature sleek, automatic doors and a wide driveway that leads up to them. Here, the use of modern materials ensures durability and style, with options like epoxy flooring and custom cabinetry to keep things organized and visually appealing. The driveway might showcase modern garden edging, giving it a crisp, well-defined look that complements the home’s architecture.

Porch, Patio, and Landscaping
The porch of a modern ranch house invites you in with its clean lines and open space. It’s not just a front porch; it’s a statement that this home cherishes the outdoor living space. Moving to the back, our patios often open up to expansive modern backyards, perfect for entertaining or quiet contemplation. These patios might be adorned with native plants and modern garden edging, creating an environment that’s both relaxing and respectful of the local ecosystem. The utilization of outdoor furniture and features like fire pits or water elements turns these patios into outdoor sanctuaries.

To wrap the property with vibrancy and life, we employ thoughtful landscaping that respects the modern ranch aesthetic. This might mean asymmetric designs, a mixture of hardscape with greenery, or the integration of sustainable practices such as drought-resistant plants—elements that underscore the blend of form and function that is at the heart of modern ranch living.
Planning and Customizing Your Ranch Home
Thinking about creating our ideal modern ranch house, it’s both an exciting and meticulous process. It requires personal touches and informed decisions based on the region we’re building in.
Personalization and Modifications
Every modern ranch home plan offers a canvas for us to add our personal flair. For instance, in California ranches, where the style is as much about lifestyle as it is design, we might opt for open floor plans that blend the indoors with the outdoors. Key elements like a bonus room can be customized to serve as a home office or a playroom, adaptable to our changing needs.

- Modern Contemporary Living Room: Position the living room for optimal natural light, with large windows that offer views of the coastal or mountain scenery.
- Bedrooms: Add at least one bedroom with an en-suite to provide a private retreat for guests or ourselves.
- Bathrooms: Ensure there are enough full bathrooms to accommodate our family and guests, considering an extra half bath near the living area for convenience.
- Dining area: Situate the dining area strategically within the open floor plan to facilitate easy flow during gatherings.
Upgrades like hardwood flooring or modern fixtures in the bathroom can add a sense of farmhouse charm or rustic elegance.

Considerations for Different Regions
Building a modern ranch home comes with different considerations depending on the location. Our choices should reflect the environment and climate.
- Coastal Homes: In coastal regions, we might prioritize materials and layouts that withstand moisture and provide ample deck space for ocean views.
- Mountain Homes: For mountain homes, it’s all about durability against the elements and making the most of the vertical views with raised decks or balconies.
- Rustic Homes: Rustic settings often call for natural materials like stone or wood that complement the surroundings and offer a cozy cabin feel.
Entry location and accessibility are essential as well; we’ll design entryways that make sense for the topography and daily use, perhaps with a mudroom if we’re in a farm setting.
FAQ – Modern Ranch House
What is a modern ranch style house?
A modern ranch style house typically features a single-story, open-concept layout, large windows, and a low-pitched roof, often with an updated, contemporary finish.
What makes a house a ranch house?
A house is considered a ranch house if it has a single-story layout, an open floor plan, often an L-shaped configuration, and a low-pitched roof, designed for practical, informal living.
Is a ranch home more expensive to build?
Yes, a ranch home is often more expensive to build per square foot than a two-story home due to a larger foundation and roof, which require more materials and labor.
How do you modernize an old ranch house?
To modernize an old ranch house, you can update the exterior with new materials, add contemporary finishes, create an open floor plan, and incorporate large windows for natural light. Landscaping and outdoor living spaces also enhance the modern appeal.
If you enjoyed our blog post on “Modern Ranch House,” we’d love to hear from you! Please drop a comment below to share your thoughts on the article.
If you want to keep reading more from us, have a look at these articles.





