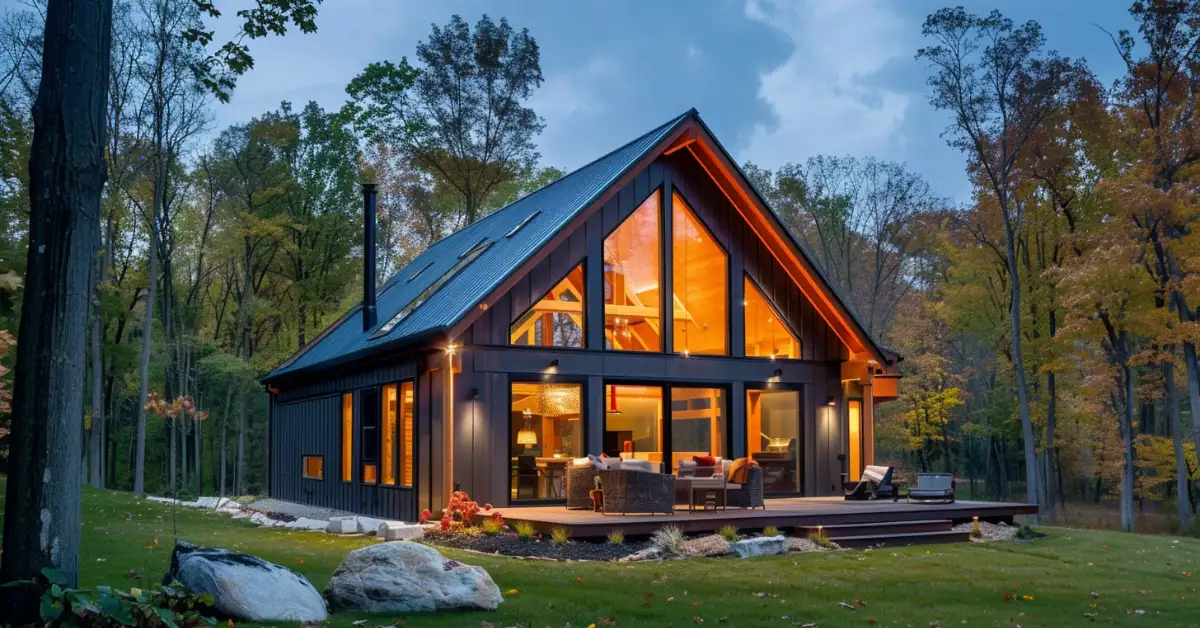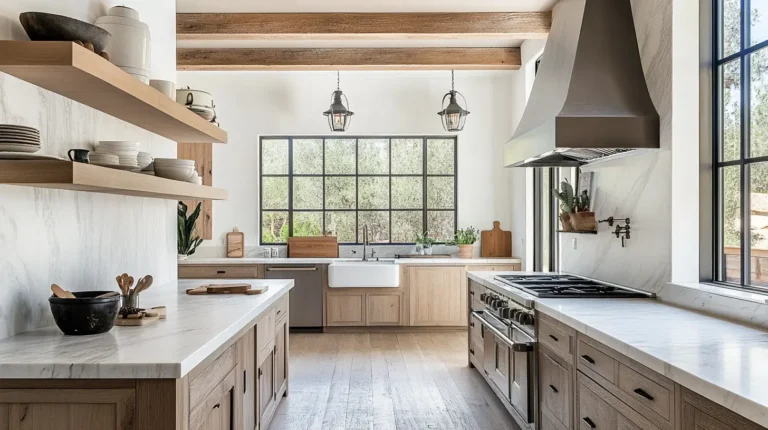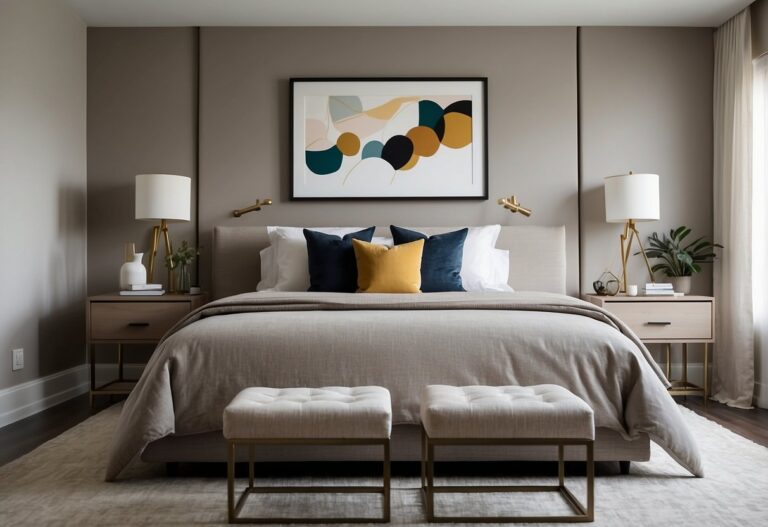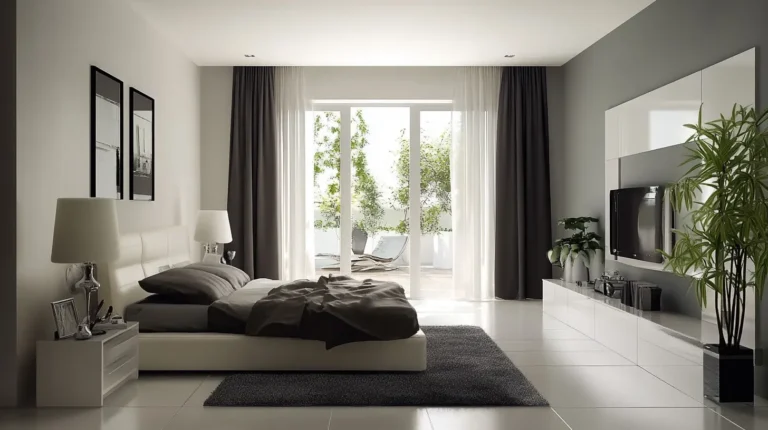Discover the allure of Barndominium Ideas, where the rustic charm of traditional barns meets the clean lines of contemporary design. These homes offer a solution to those seeking spaciousness, sustainability, and a touch of rural nostalgia reimagined for today’s living. Experience the perfect blend of old-world aesthetics and modern amenities, creating not just a house, but a lifestyle that connects you to nature and the future of home design.
What Defines a Modern Barn House?
Here is all in short about a modern barn house!
| Feature | Description |
|---|---|
| Roof Design | Often featuring gambrel or gabled roofs, reminiscent of traditional barns. |
| Siding | Typically wood, it creates a rustic yet modern exterior aesthetic. |
| Interiors | Known for spacious, open floor plans that encourage a sense of freedom and flow. |
| Windows | Large and often plentiful, windows in modern barn houses invite an abundance of natural light. |
| Materials | A blend of traditional materials like timber with modern finishes and fixtures. |
| Charm | While minimalist in design, these homes usually retain a warm, inviting atmosphere that balances old charm with contemporary living. |
The culmination of these characteristics endows modern barn houses with a distinct appeal that’s both practical and picturesque. By borrowing elements from the past and marrying them with contemporary design, we create homes that feel grounded in history yet perfect for today’s living.
Barn House Styles:
Round barns
Are characterized by their distinctive circular shape.

Pole frame
Barns feature robust posts embedded deep into the ground, providing structural support.

Timber-framed barns
Showcase exposed beams as a prominent architectural element.

Bank barns
Are ingeniously constructed into a hillside, allowing for a multi-level design with each floor accessible at ground level, thanks to the natural gradient of the terrain.

Design Principles and Aesthetics
Thinking of a modern barn house, also known as a barndo, we envision a residence that harmoniously merges rustic charm with contemporary features. What stands at the core of its design principles are high ceilings, natural light, and an open floor plan that altogether crafts a welcoming and spacious interior.
Incorporating Natural Light and Windows
The allure of a modern barn house’s interiors is significantly amplified by the strategic use of natural light. Large windows and often floor-to-ceiling glass not only allow for an abundance of sunlight but also connect the indoors with the surrounding landscape. To maximize the entry of natural light, we carefully place windows to brighten up every corner of the open floor plan, transforming the barndo into an airy and serene habitat.
Achieving Rustic Charm with Modern Amenities
Our barndo captures the essence of rustic authenticity without compromising on modern amenities. The high ceilings inherent in barn-style architecture lend a majestic feel to the interiors. We strike a balance by weaving in modern comforts, such as updated appliances and sleek finishes, that blend seamlessly amidst the traditional woodwork and exposed beams. This combination ensures that the modern barn house remains both functional and aesthetically pleasing.

Interior Layout and Functionality
When we explore the modern barn house, we’re surrounded by designs that blend classic charm with the innovative use of space, prioritizing functionality and flow.
Optimizing the Use of Space
The hallmark of modern barn house design is an open floor plan, which encourages a communal and integrated living space. We see the elimination of unnecessary walls, allowing areas like the kitchen, dining, and living room to become a single, expansive gathering area. Lofts are frequently used to provide additional sleeping or leisure areas without compromising the ground floor’s openness.
- Examples of Space Optimization:
- Open floor plan combining living, dining, and kitchen
- Lofts overlooking the living area to maximize vertical space

Innovations in Living Spaces
Living spaces in a modern barn house aren’t just about sprawling areas; it’s about thoughtful integration. Furniture becomes multifunctional, and design elements are often both aesthetic and practical. Moreover, innovations in lighting and technology contribute to the living space’s versatility, accommodating diverse activities from day to night.
- Key Living Space Features:
- Multi-use furnishings adaptable for work, play, and relaxation
- Smart home technology integrated for comfort and convenience

Outfitting Kitchens and Bathrooms
In our modern barn homes, kitchens serve as more than just places to cook; they become central hubs. A large kitchen with an island encourages social cooking and gathering. Pantries are substantial, providing ample storage. In terms of sanitary facilities, a full bath serves the family’s needs, while a half bath conveniently accommodates guests.
- Kitchen and Bathroom Highlights:
- Generous kitchen size with an island and extensive pantry storage
- Well-appointed full and half baths for comfort and functionality

Exterior Features and Considerations
When we think of a modern barn house, we’re immediately drawn to the balance it strikes between traditional charm and contemporary design. The exterior is a key part of this unique aesthetic, requiring careful consideration of materials and outdoor living spaces.
Choosing Exterior Materials and Roofs
Selecting the right exterior materials for our modern barn house is crucial. We look for durability, aesthetics, and ease of maintenance. Natural wood and metal siding are both popular choices, each lending its own distinctive look to the structure. A metal roof can readily complement a barn-style home, offering longevity and a modern flair. When considering roofs, many of us favor the gambrel roof for its classic appearance and practical benefits, such as increased attic space.
Doors and windows also play a pivotal role in the barn house design. Large, oversized doors not only make a statement but allow for easy access and blend indoor and outdoor living spaces. These might include glass sliders or classic modern barn doors. Weave in elements like modern garden edging and modern fences to enhance the natural beauty of the structure while maintaining a cohesive modern design.

Planning for Outdoor Spaces
Our barndominium floor plans often showcase expansive outdoor spaces that are ideal for both relaxation and entertainment. Wraparound porches serve as an inviting extension of the living area, wrapping the home in a cozy, accessible way. They give us a spot to admire the surrounding landscape and enjoy the open air.
When we design outdoor areas, gables can be both a functional and aesthetic feature, providing overhead shelter while adding to the barn house’s traditional character. Strategic placement of porches and landscaping ensures that our modern barn house doesn’t just look good but lives in harmony with its environment.

Energy Efficiency and Sustainability
When we think of a modern barn house, the first things that come to mind are often its stylish design and rustic aesthetic. However, what sets these homes apart even further is their impressive energy efficiency and sustainability.
Utilizing Energy-Efficient Features
- Insulation: The use of structural insulated panels, or SIPs, sets modern barn houses apart. These panels consist of insulating foam between layers of structural board, drastically reducing heat loss.
- Heating: Installing a hydronic radiant slab is another common trait. With water heated efficiently and circulated through tubing in the flooring, these systems make for an evenly heated and cozy environment.
Incorporating Eco-Friendly Building Practices
- Materials: We choose materials that have a low impact on our climate, like sustainably sourced wood and recycled components, to lower our carbon footprint.
- Ventilation: Emphasizing the need for fresh air and a balanced indoor climate, our modern barn homes include smart ventilation systems. By refreshing the air and controlling humidity, it improves the indoor air quality without wasting energy.

Adapting the Barn House Concept
We’re exploring how the modern barn house has evolved beyond its traditional agricultural roots, adapting to contemporary living needs while preserving its intrinsic charm.
Modern Farmhouse and Barndominium Variations
- Modern Farmhouse: This style combines rustic comfort with sleek lines, representing a transitional design that balances old and new.
- Barndominium: Typically featuring a metal structure, barndominiums offer a unique take on traditional barns, often including a combination of living spaces and areas for work or recreation.
Utilizing these formats, the modern barn house serves as a primary residence that offers spaciousness and versatility. It can incorporate a workshop, office, or studio, showcasing the structure’s adaptability to various lifestyles.
Additional Structures and Guest Houses
A modern barn house concept often includes:
- Guest House: Offers private accommodation for visitors, echoing the main residence’s architectural style.
- Additional Structures: This may comprise of detached garages, storage areas, or specialized buildings like greenhouses.
These supplementary units can mirror the main home’s aesthetic, creating a cohesive property layout that’s both functional and visually pleasing.
By embracing these updates to the original barn house design, we retain their historical essence while ensuring they meet our modern needs.

Our Tips For Building Your Modern Barn House
When we set out to create our modern barn house, we focus on blending traditional charm with contemporary elements.
Selecting the Right Barn House Plans
Choosing the right plan is crucial; it serves as the foundation for your modern barn house. We prefer plans that maximize space and incorporate energy-efficient features. For instance, high ceilings in a barn home may be visually appealing, but they can also lead to higher heating costs if not properly insulated. We suggest looking for designs that are cost-effective without sacrificing the unique aesthetic that drew you to a barn-style home in the first place.
Understanding the Costs and Benefits
Building a barn house can be both economically and environmentally beneficial. We’ve learned that cost-effective construction doesn’t mean cutting corners. For example, a pole barn house can be built with affordability in mind while still providing a durable and sustainable structure. Additionally, modern barn homes can offer airy and open designs that are conducive to modern living styles. We pay close attention to these elements as we balance upfront costs with long-term savings and comfort.
FAQ – Modern Barn House
What is a modern barn house?
A modern barn house typically features clean lines, simple forms, and minimal ornamentation, often with an open floor plan and large windows.
What are barn-style houses called?
Barn-style houses are often referred to as barndominiums or simply barn houses.
What style home looks like a barn?
A barn style house is designed to resemble a barn, featuring characteristics such as gambrel or gabled roofs, wood siding, and large, open interior spaces.
What is the difference between a barndominium and a house?
A barndominium is typically a steel or wood frame building that combines living space with work or storage areas, resembling a barn but outfitted for residential use. Traditional houses are usually built with materials like brick or wood and designed solely for living, with distinct architectural styles and separation from work/storage spaces.
If you enjoyed our blog post on “Modern Barn House,” we’d love to hear your thoughts! Please take a moment to share your experience with us in the comment section below.
If you want to keep reading more from us, have a look at these articles.






